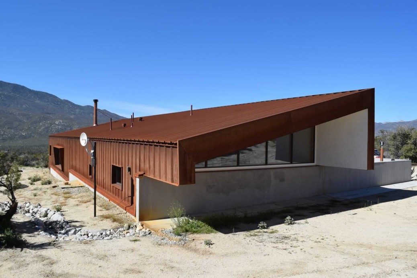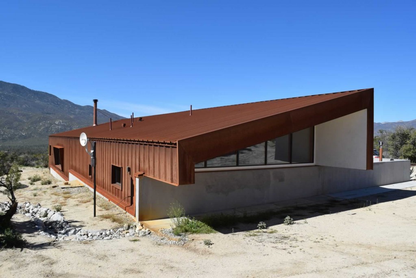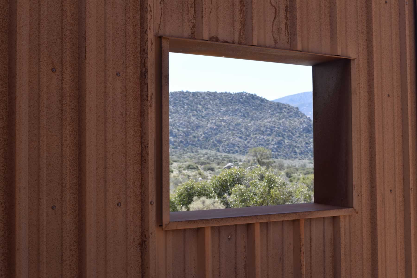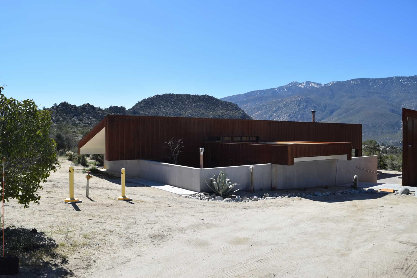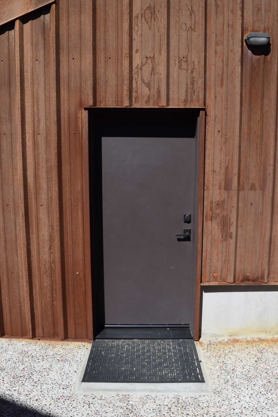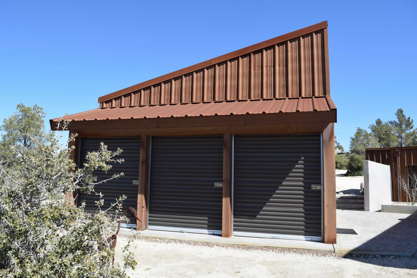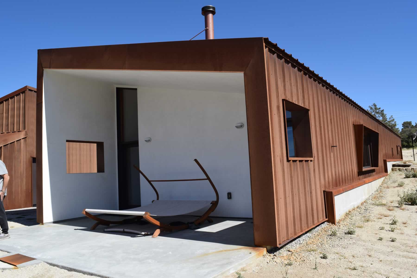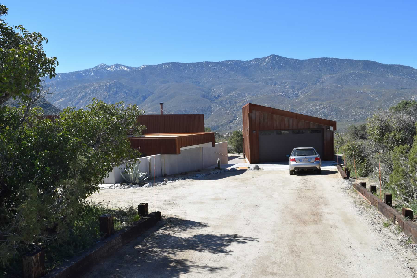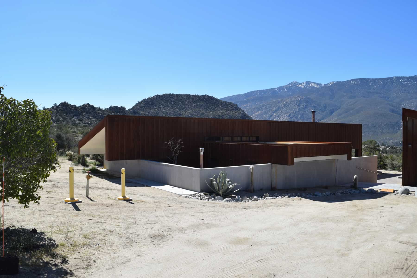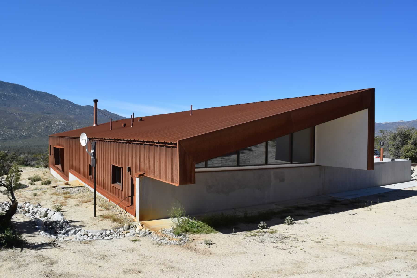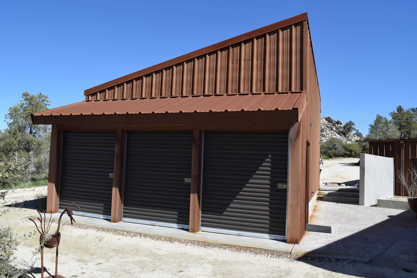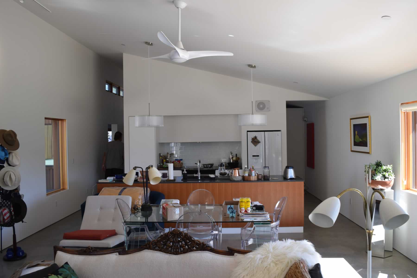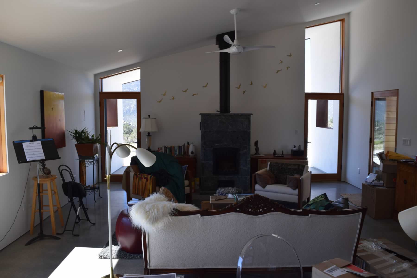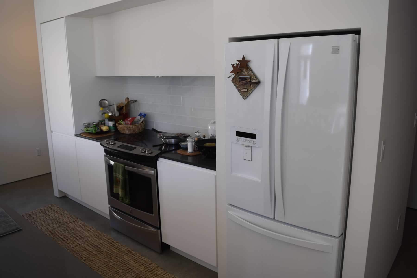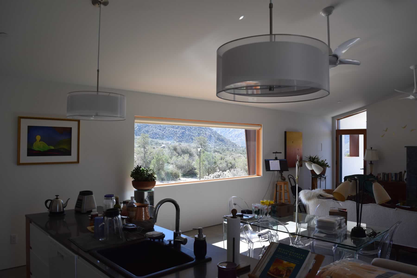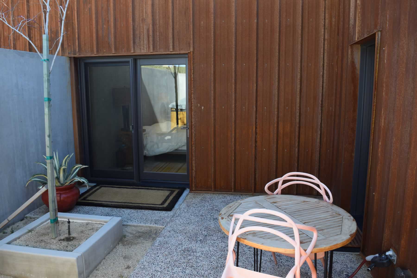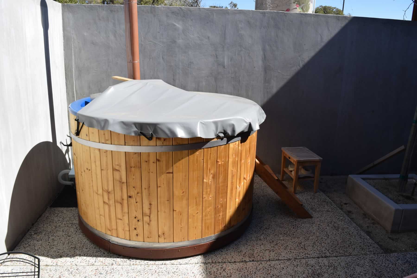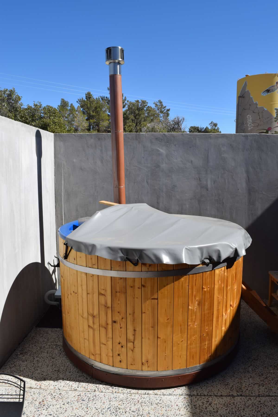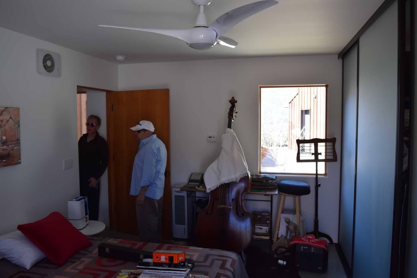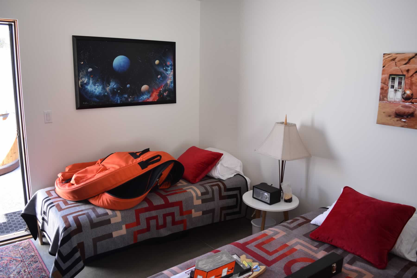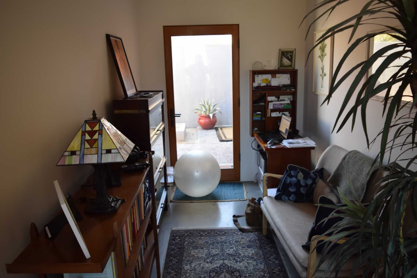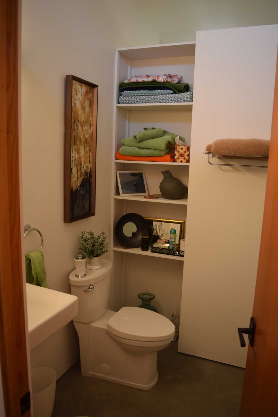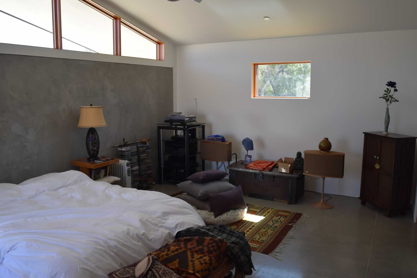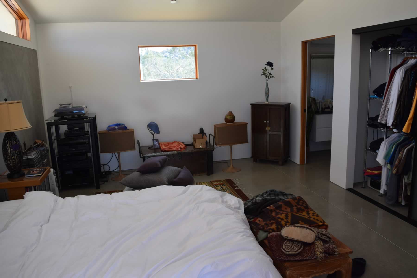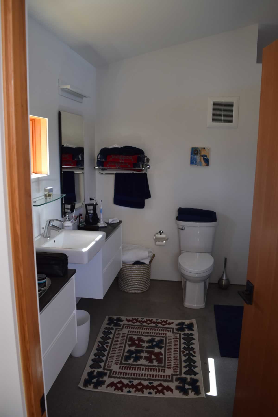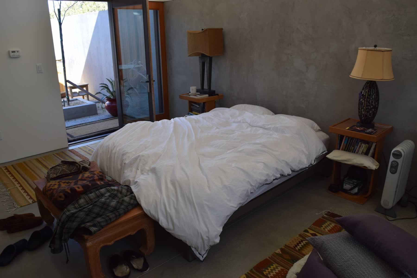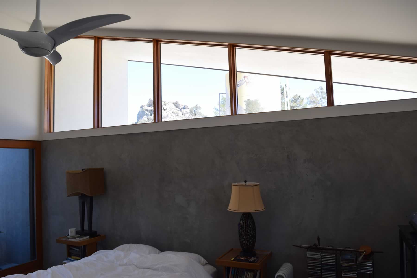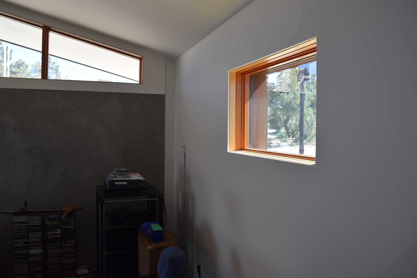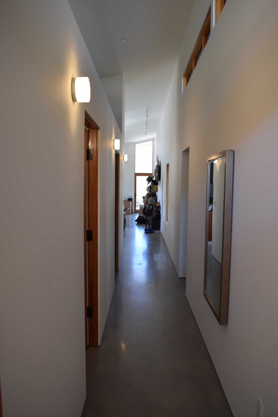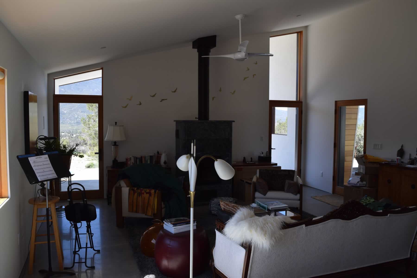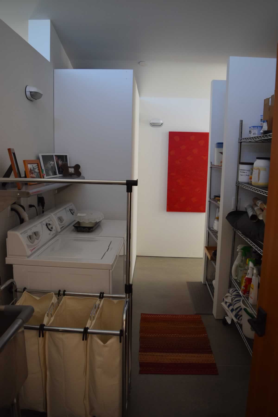THE MINIMALIST
Palm Desert, California
The driveway meanders through a natural setting of pinyon tree, juniper and yucca to the home set 100-200 feet from the road. From here an indoor/outdoor oasis unfolds: A gravel path to the house crunches beneath your feet. One crosses through natural outcroppings of pinyon trees, juniper, sugarbush, cacti, wild flowers and yuccas enroute to the front door, descending down to a courtyard :
The Entrance Space (outdoor courtyard space) provides relief from the overwhelming expansive setting while the two buildings sheltering the courtyard frame a cropped view of the desert and mountains beyond.
Just to the right (south-west) rests a garage with workshop space. Across the courtyard (south-east) is the Home in a Desert Minimalist Style.
One enters the Living Space via a wood and glass door — boxed within a deep-silled “shade box”… into a grand living room with an open kitchen, counter tops, and a comfortable sitting room with Masonry Heater (wood). Behind the heater a (southeast-facing) porch is positioned a few feet above the ground that is sheltered and framed by a high roof line – like a tall-ceiling cave exiting to the stars and light of the high desert beyond.
Tucked behind the kitchen and living space is a bathroom and a Resting Space: a master bedroom suite, a “wing” containing a library/office area and second bedroom all have access to a private courtyard with an ofura (hot) tub.
The house’s forms are oriented to frame prime views. The coarseness of the rough exterior’s concrete and steel walls contrasts with the refinement of the interior palette of polished concrete floors, white plaster walls, finished wood and translucent glass. Protruding box window forms penetrate the building in carefully selected locations to frame specific views of plants, rock outcroppings, and distant mountain ranges.
The home is of a “Minimalist” style
Spare and streamlined. Open layout with flush walls, a monochromatic color pallet, and thin frames and edges. With less clutter to wade through and mentally process, the innate beauty of each piece of furniture or art in the home really starts to stand out.
AVAILABLE FOR:
Still Photography, Film, Television & Music Videos

2017
Minimalist Architecture

2-Car
Garage

3 Beds
1.5 Baths

None

Limited Parking
Please Inquire

Crew Size
Please Inquire

